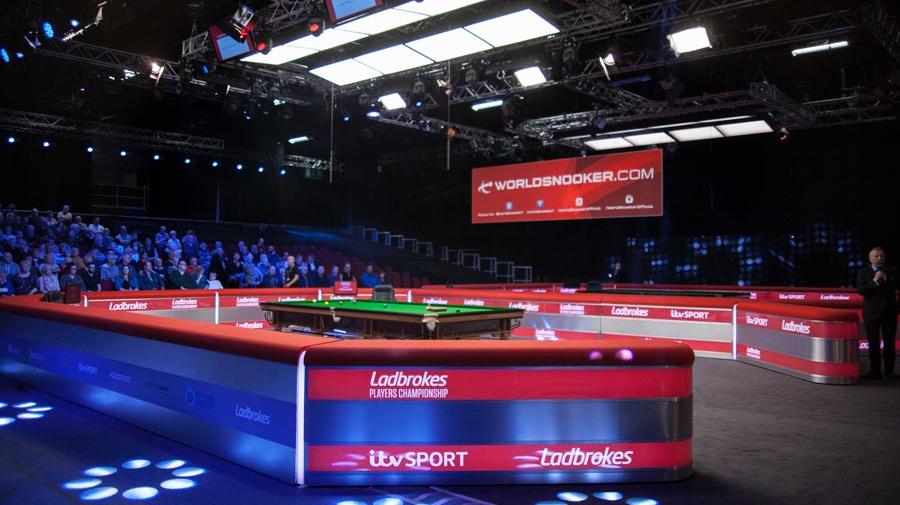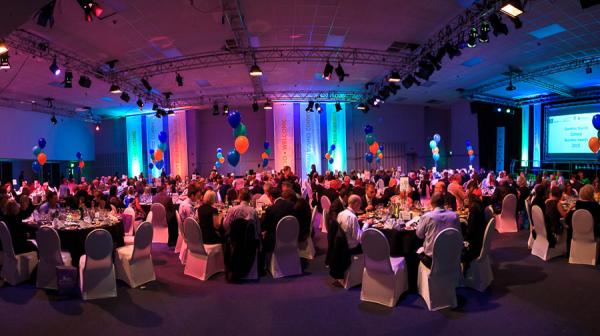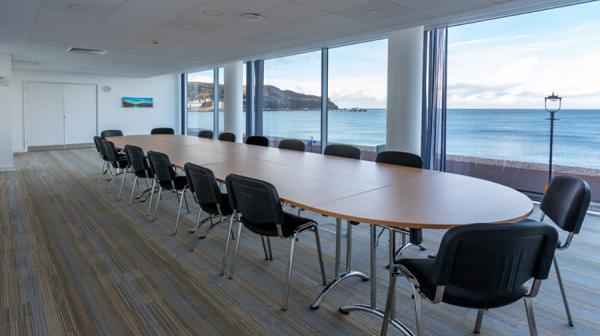The Arena
Comprising of 1550 m2 of floor space The Arena is our biggest space here at Venue Cymru.
This ground floor clearspan conference and exhibition space is ideally suited for anything from exhibitions, awards ceremony, large conference, T.V Production, indoor sporting events to gigs or formal banqueting. With a major investment in technical infrastructure the Arena can be easily adapted for the most diverse and demanding of events.

Capacities
- Theatre 1,350
- Dinner 1,000
- Cabaret 800
- Classroom 600
- Reception 1,500
Room specification
- Length 42.0m
- Width 35.5m
- Height 7.8m
- Fully Carpeted
- Ground Floor
- Blackout Facility
- No Natural Light
- Green rooms and production office
- Direct loading for production and exhibition vehicles
- 1 point of entry for direct vehicle access
Technical specification
Included
- Technical Support
-
Stage Sound Systems
-
Stage Lighting
-
Fully Configurable Seating Options (see Technical Specification for full details)
-
Arena Technical Specification (PDF available)
-
Arena Plan (PDF available)
-
Free wifi
Available
- Additional Technical Assistance
- Event Staging Design and Build
- Video Projection Facilities
- Room Decoration


